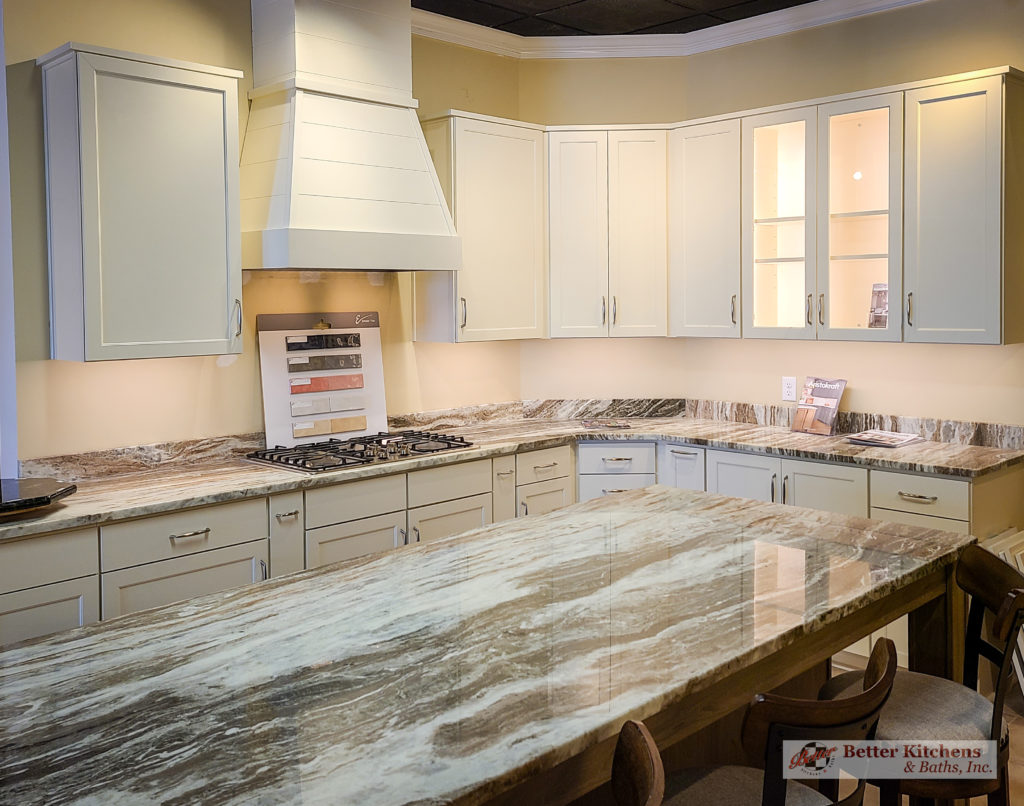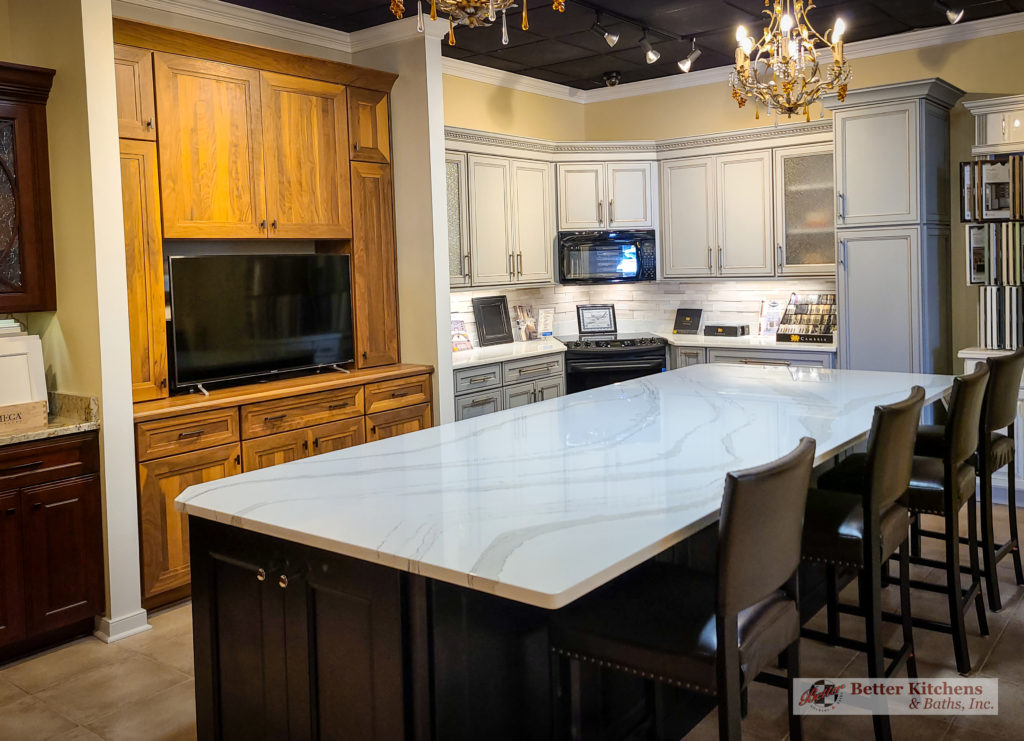Boone Homes has earned a reputation for building top-quality, timeless custom homes in Richmond for almost 30 years. Our commitment to using the highest quality materials and best construction methods, paired with our promise to never cut corners, has made us one of the most trusted builders in our area. But did you know our homeowner-approved plans can also be customized to fit the needs of every buyer? Learn more about the building and personalization process below.

Personalized Plans
Your journey with Boone Homes begins with a base floor plan that’s ready to be personalized—giving homeowners custom options without the longer timeline of a fully-custom home. After the purchase agreement is finalized, homeowners are invited to meet one-on-one with Boone’s Vice President of Construction to discuss your dreams for your home. Our in-house architect will gladly work with you to tailor our plans to ensure it’s exactly what you’ve envisioned, with the details that will make a difference to you and the features that work for your family.
Once your floor plan is personalized to your preference, you’ll partner with one of Boone Homes’ in-house design professionals to map out your selections. We’ll talk to you about home design trends, what’s popular with other Boone Homes customers and best choices of materials and colors for the aesthetic you’re looking for. You’ll have the opportunity to attend individual meetings with our long-term trade partners—who are experts in their specific field—to discuss cabinetry, fireplaces, light fixtures, countertops, flooring and more.

Our Building Process
The process of building with Boone Homes begins in the pre-construction stage, which we consider the most critical step of the process. Once you sign off on your personalized construction plans, we will submit for the permit and architectural approval. At your Pre-Construction meeting, you’ll meet with the Vice President of Construction and the Superintendent to go review your home plans. Additionally, homeowners will make their selections on appliances, cabinetry, interior paint, flooring, plumbing fixtures, fireplace, kitchen countertops and more
Now construction begins! You’ll be able to see firsthand the quality that goes into your home during the Electrical Walk-through and Pre-Drywall Meetings. The superintendent will demonstrate all of the unique features and construction details that have earned us an unmatched reputation for detail.
Time to start packing! Approximately 14 days before closing, you will have two final homeowner meetings with the construction team. First, the Boone Homes team will demonstrate various functions and systems in your home, review warranty procedures and provide a final checklist. The second and final meeting is for approval of any corrections made, thus concluding the construction process.
Congratulations on your new home! After you finish closing, your superintendent will meet you at your new home with your keys. Now it’s time to enjoy your brand new Boone Home.

Find your ideal community
Are you ready to start building with Boone? Find a community near you!
What truly sets Boone Homes apart from other area builders is the dedication to cultivating intentional, well-designed new homes in the most desirable locations. One of the core values at Boone helps ensure that the homes within every community vary in appearance while blending architecturally—this attention to detail and neighborhood integrity contributes to the high appreciation and resale values associated with our brand.
With a variety of unique communities to choose from, homeowners can find the ideal neighborhood for their needs before beginning the construction and personalization process. Check out our existing communities throughout the greater Richmond area, browse our photo gallery and 3D model tours of past projects or contact us today to learn more about the benefits of personalizing your Boone Home.
