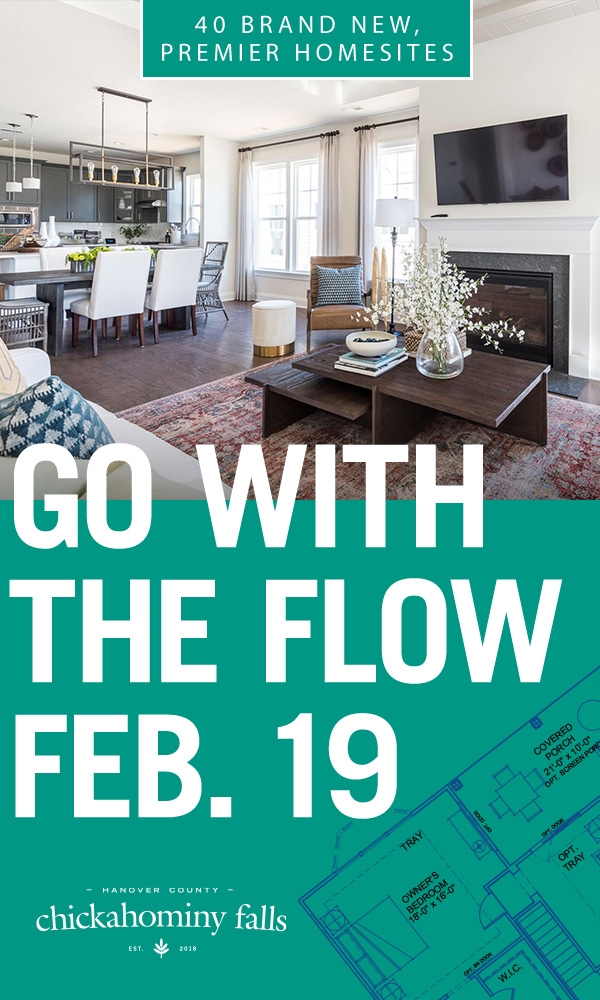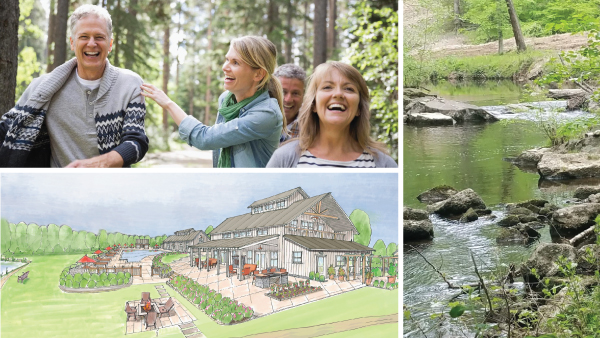
Having a river in your backyard is really much more than an amenity. It’s a life affirming, soul boosting, hobby encouraging natural perk of just living here. Following the natural bend of the Chickahominy River is the latest neighborhood of Carriage Homes by Cornerstone Homes. River Falls is pulling together the threads of the best Chickahominy Falls has to offer with premium, cul-de-sac homesites tucked in between amenities that are both naturally created and thoughtfully imagined at The Farmhouse, our very own five-star clubhouse. Just like the river flows, life is designed to enjoy every single moment here. And in this neck of the woods, the pleasure becomes all yours.
You Won’t Want To Miss This Opportunity. Pre-Purchase Appointments For The First Release Begin February 19th!


- Cornerstone Homes is taking luxurious, low-maintenance living to a whole new level in the most premier neighborhood in all of Chickahominy Falls. With the very closest proximity to the mix of amenities here, both the ones created by Mother Nature and those thoughtfully imagined by Cornerstone Homes, your hobbies get the perfect position. And the collection of Carriage Homes, in the neighborhood’s first release, offer your choice of four distinct floorplans with main level owner suites and fabulous ways to personalize your home inside and out. Discover for yourself all the ways that happiness just naturally falls into place in this highly-anticipated neighborhood.
- Single level living with all your everyday needs on one floor. Fabulous open plans featuring spacious great rooms and kitchens for both casual entertaining and large family gatherings.
- Charming streetscapes feature welcoming front porches on every home, perfect for enjoying the natural beauty of Chickahominy Falls and catching up with neighbors.
- Spa-inspired owners’ suite with large shower, dual vanities, and plenty of closet space
- Thoughtfully designed storage spaces throughout with extra-large storage over the garage.
- Fabulous walk-out lower levels you can tailor to your dreams and desires—think game room, workshop, wine tasting room, art studio, even a second master suite!
- Four flexible floorplans ranging from 1,752 SF to 3,564 SF. All homes feature a private driveway, entry, yard and large 2-car garage.
Keep your eyes on your inbox. An updated map, renderings, floor plans, included features and prices are coming soon.
Join the River Falls VIP List. On February 19th, you will be the first to receive pricing, floor plans, the opportunity to price out your dream home in River Falls and a special invitation for a River Falls VIP-Only Event!
